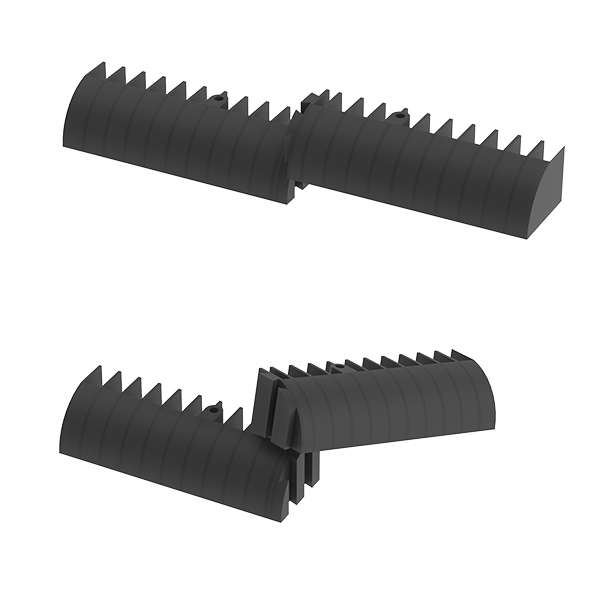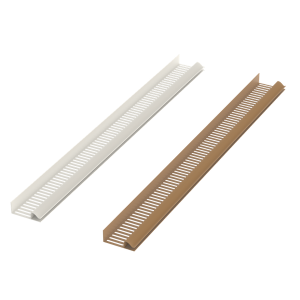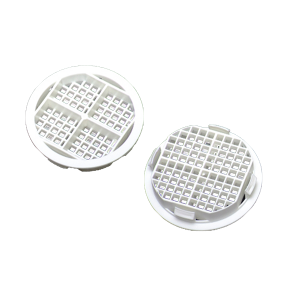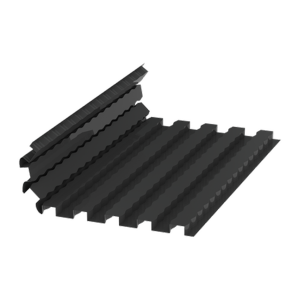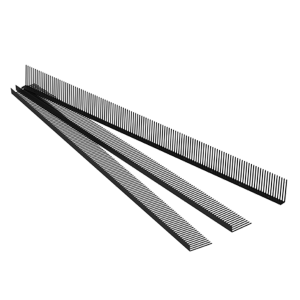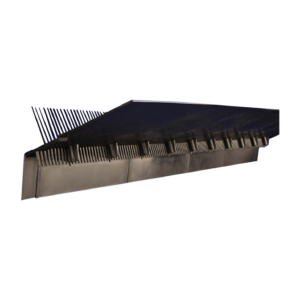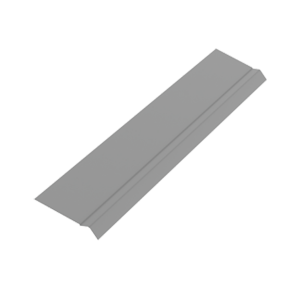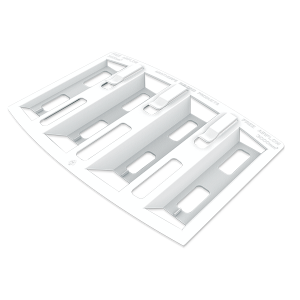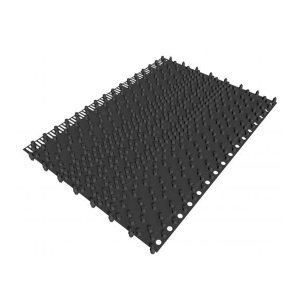The over fascia ventilator sections are joined to form a continuous ventilation, the design is for use to fit directly to the top edge of the fascia board so as not to be blocked by roofing membrane or eaves protectors. Over facia ventilators provide primary sourced roof ventilation into the roof space where the air flow feeds through evenly spaced slots that are to a regulation 4mm standard, that are large enough not to block with debris and small enough to prevent ingress of large nest building insects/vermin.
- Application
- Product Features
- Materials
• Over fascia ventilator to form passive air entry to roof voids
• To form clear and regulated free airspace over the fascia board
• To form eaves to eaves and eaves to ridge cross flow ventilation
• To allow 10,000mm² & 25,000mm² airflow entry between fascia and roof membrane
• Supplied in convenient 1m lengths
• Clear fixing points to fix direct to top of fascia board
• Discreet low-profile design
• Integral flyscreen at 4mm
• Robust design to take loads from concrete tile and slate roof finishes
• Complies with Building Regulation Part C2
• Meets requirements of BS5250:2021 Management of moisture in buildings
• Lightweight and resistant to corrosion and rotting
• Slide-on joint between units to aid fixing
• Ridge and eaves units available
• Manufactured in Black recycled PP
